21 - Pile Resistance Using RSPile
1.0 Introduction
In this tutorial, we will demonstrate how to improve the stability of a slope using pile supports from RSPile.
We will analyze the following two scenarios in Slide2:
- Scenario 1 will analyze the stability of an unsupported slope
- Scenario 2 will analyze the stability of the same slope, which has been reinforced with piles
- We will then verify the pile resistance using RSPile
The finished product of this tutorial can be found in Tutorial 21 Pile Resistance using RSPile.slmd data file. All tutorial files installed with Slide2 can be accessed by selecting File > Recent Folders > Tutorials Folder from the Slide2 main menu.
2.0 Geometry Model
- Select File > Recent Folders > Tutorials Folder from the Slide2 main menu and open Tutorial 21 Pile Resistance using RSPile – starting file.slmd.
In the model, the two scenarios discussed above have already been created. The slope material properties are also defined in the material properties dialog. (See Properties > Define Materials)
We will now run the first scenario (No support).
- In the Document Viewer, click on the first scenario and select Analysis > Compute
 to run the analysis. Select Analysis > Interpret
to run the analysis. Select Analysis > Interpret  to view results when computations are done.
to view results when computations are done.
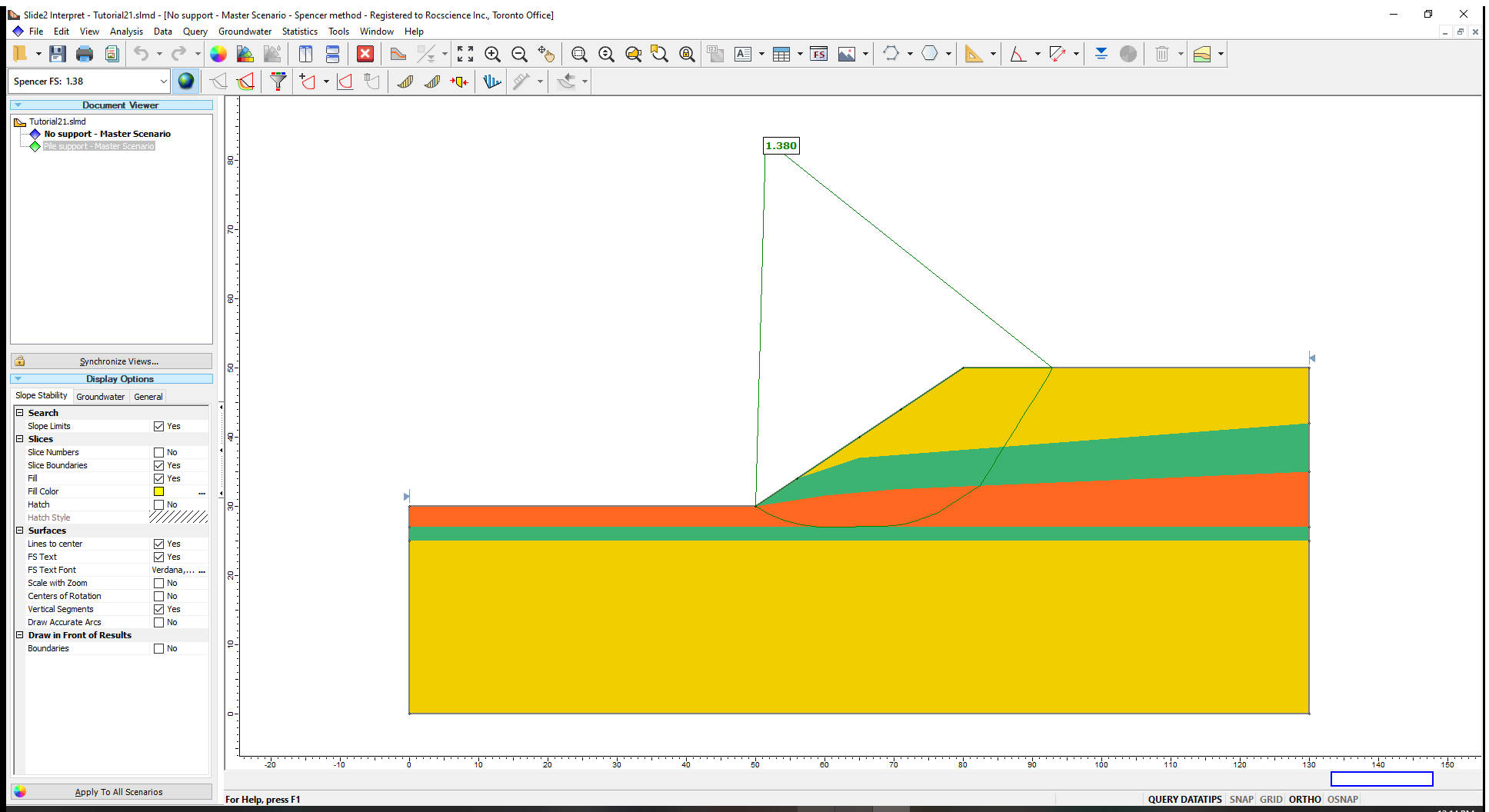
From the analysis, the safety factor of the critical slip surface is approximately 1.4, which is lower than our design target of 1.5. The slope safety factor can be improved using Pile support.
3.0 RSPile Support
First, we will define Pile support for the slope in Slide2. Begin by returning to the Modeller.
- Select Properties > Define Support
 to open the Define Support Properties dialog.
to open the Define Support Properties dialog. - In the dialog, select Support 1 and define the following properties.
- Name: RSPile Model 1
- Support Type: RSPile
- Force Application: Active (Method A)
- Out-of-Plane Spacing (m): 5
- Apply Batter and Ground Slope Modifiers: Yes
- Ground Slope and Batter Values: Calculate from Slide2 model
- Soil Displacement Type: Maximum (The Maximum mode assumes that a maximum allowable soil displacement of 25 mm in the direction tangent to the tested slip surface is used to compute the axial and lateral resistance against sliding. Meanwhile, the Ultimate mode increases the applied soil displacement in the axial and lateral direction until a maximum resistance is reached.)
- Soil Displacement: 25 mm
- Lateral Shear Direction: Along X’ in RSPile (soil displacement analysis will be carried out along the X’ direction of the RSPile)
- Click on the RSPile
 icon immediately below the input field labelled ‘RSPile File’. (Alternatively, you can run the RSPile model program by double-clicking on the RSPile icon in your installation folder.) The RSPile program interface will open as shown below.
icon immediately below the input field labelled ‘RSPile File’. (Alternatively, you can run the RSPile model program by double-clicking on the RSPile icon in your installation folder.) The RSPile program interface will open as shown below.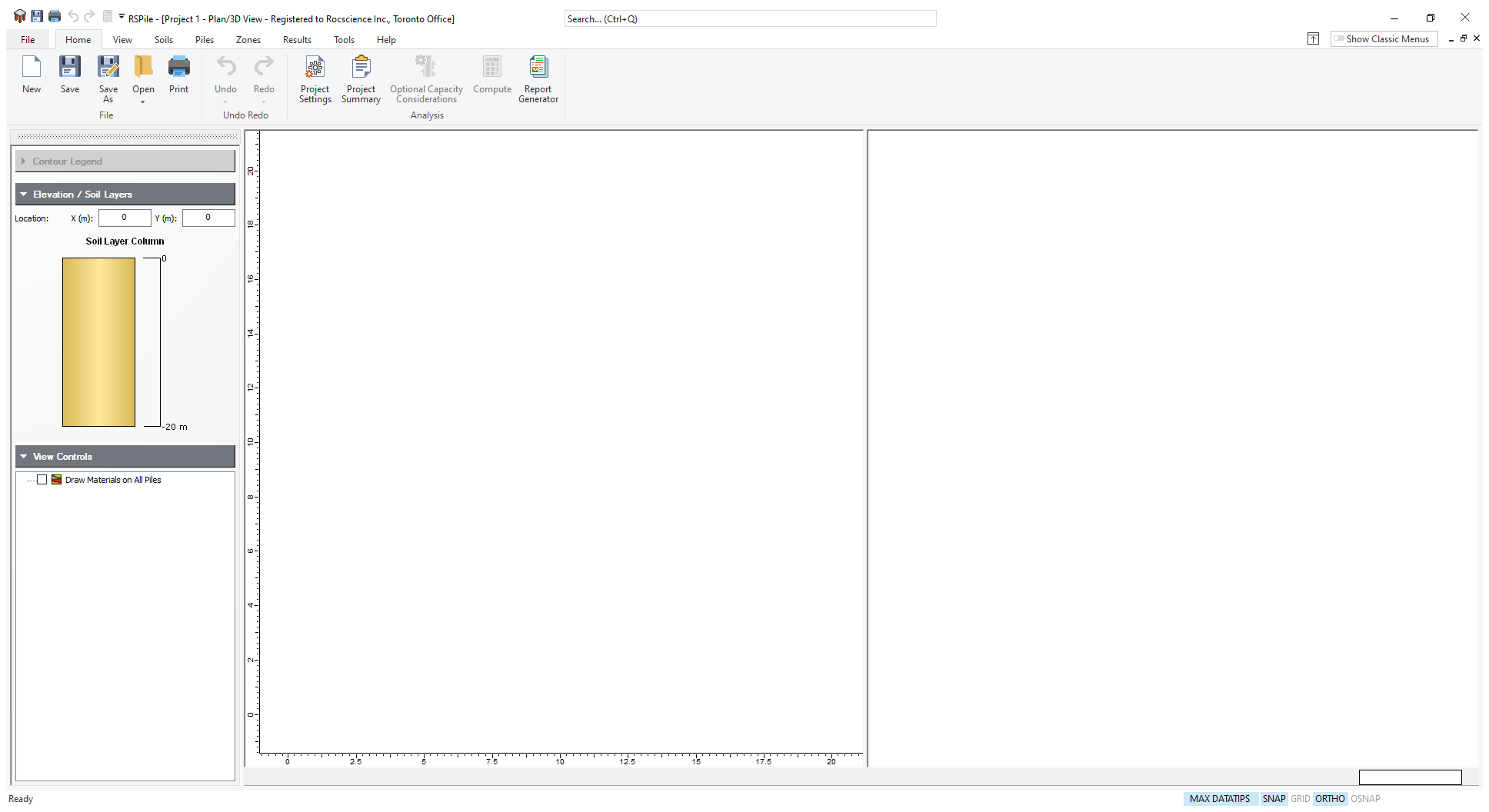
- In RSPile, select Home > Project Settings
 to open the Project Settings dialog.
to open the Project Settings dialog.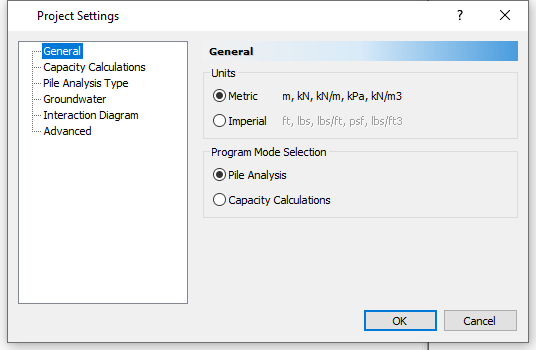
- In the General tab ensure the unit system is set to SI (Metric).
- Select the Pile Analysis Type tab. Ensure the Pile Analysis Type is set to the Individual Pile Analysis mode, and from the dropdown select Axially/Laterally Loaded. This choice means that the slope piles will be subjected to axial and lateral loads.
- Uncheck the box for Include P-Delta Effect.
- Click OK to save the settings and close the dialog.
Under the General tab:
For piles that are not radially symmetric, you can change this setting to apply the lateral displacement along either of the major axes (X’ or Y’) of the pile.
For more information about these settings, see the RSPile help page.
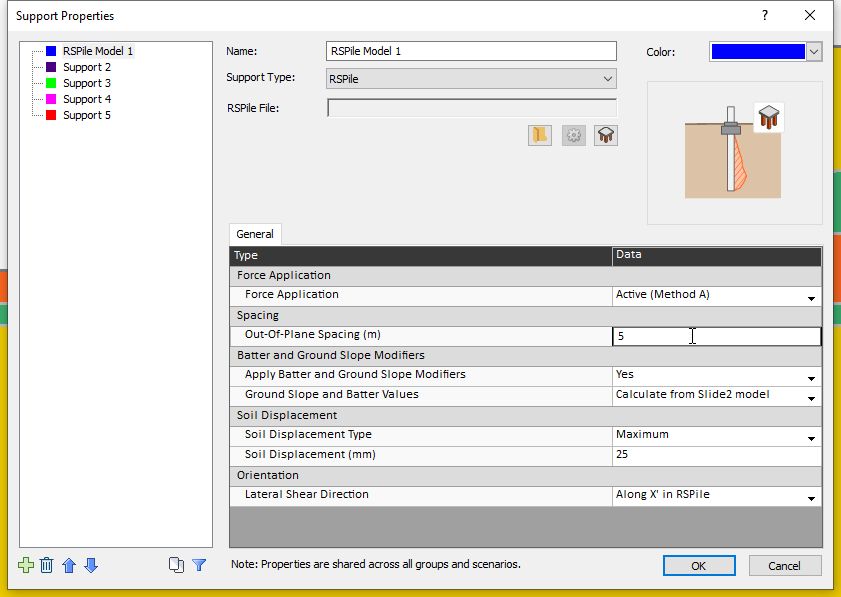
We will now design the Pile support using RSPile.
To run RSPile:
Next, we will define the properties of the materials in the slope.
4.0 Soil (Material) Properties
Each soil property will be divided into Axial and Lateral. Some soil properties are common between laterally or axially loaded piles, for example, names, unit weights, and colours. Other properties that may be common within one base type, such as friction angle for any sand, are not copied between modes because the material models are different and usually contain unique property values depending on the problem.
We will enter properties under the Axial and Lateral tabs.
- Select Soils > Define Soil Properties
 to open the Soil Properties dialog.
to open the Soil Properties dialog. - For Soil Property 1 enter the following properties.
- Name: Medium Sand
- Unit Weight (kN/m3): 18
- Click on the Axial tab and enter the following parameters in the respective fields:
- Friction Angle: 40 Coefficient of Lateral Earth Pressure: 0.3
- Bearing Capacity Factor: 15
- Maximum Unit Skin Friction: 1000000
- Maximum Unit End Bearing Resistance: 1000000
- Next, click on the Lateral tab and enter the following parameters in the respective fields:
- Soil Type: Sand
- Friction Angle (degrees): 40
- Kpy (kN/m3): 16300
- Now click on Soil Property 2, and enter the name, unit weight and axial properties from the table below. We will use an example of a typical non-linear t-z curve based on empirical data values for this material.
- Click t-z curve and enter the Displacement (mm) and Stress to Max Ratio:
- Click OK to close the t-z curve table and return to the Soil Properties dialog. You do not have to define the Q-z curve for this tutorial since it is assumed that this soil layer has no end bearing strength.
- Under the Lateral tab set the Soil Type as User Defined and click on the p-y curve button. This will open the ‘p-y’ curve table. (A p-y curve relates soil reaction to pile deflections at points along the length of a pile)
- Enter the following values in the table:
- Click OK to close the dialog.
- Now let us define the parameters for the last soil material, Soft Clay.
- Name = Soft Clay
- Unit Weight = 17
- Soil Type = API Clay
- Undrained Shear Strength = 82
- Remolded Shear Strength = 82
- Maximum Unit Skin Friction = 1000000
- Maximum Unit End Bearing Resistance = 1000000
- Soil Type = Soft Clay Soil
- Strain Factor = 0.007
- Undrained Shear Strength = 82
- Click OK to save settings and exit the dialog.
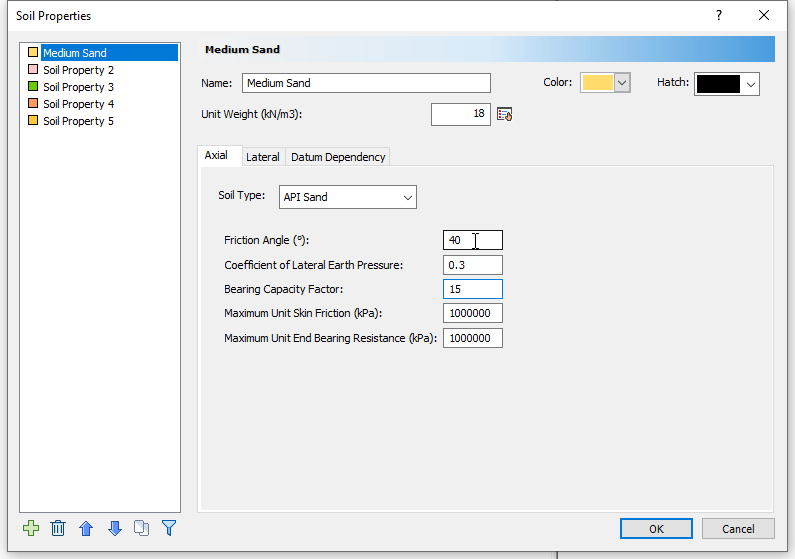
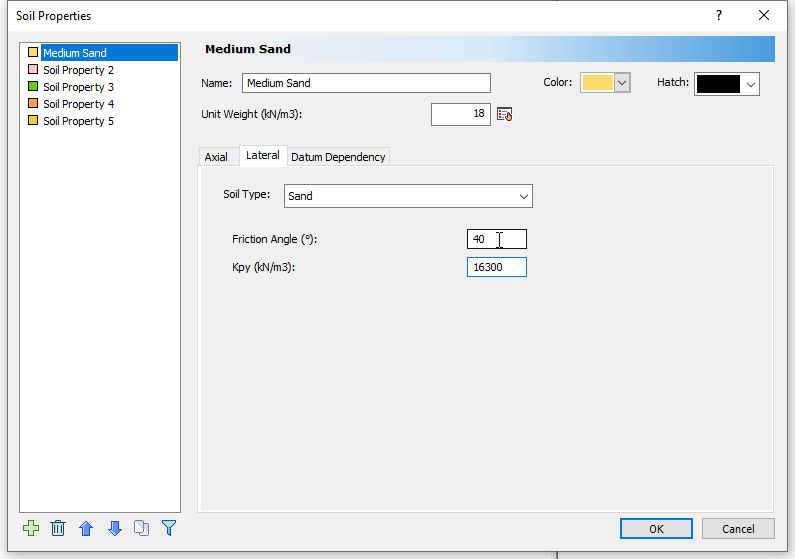
Name |
Dense Sand |
Unit Weight |
20 |
Axial Tab |
|
Soil Type |
User Defined |
Ultimate Skin Friction (kPa) |
43 |
Ultimate Unit End Bearing Resistance (kPa) |
0 |
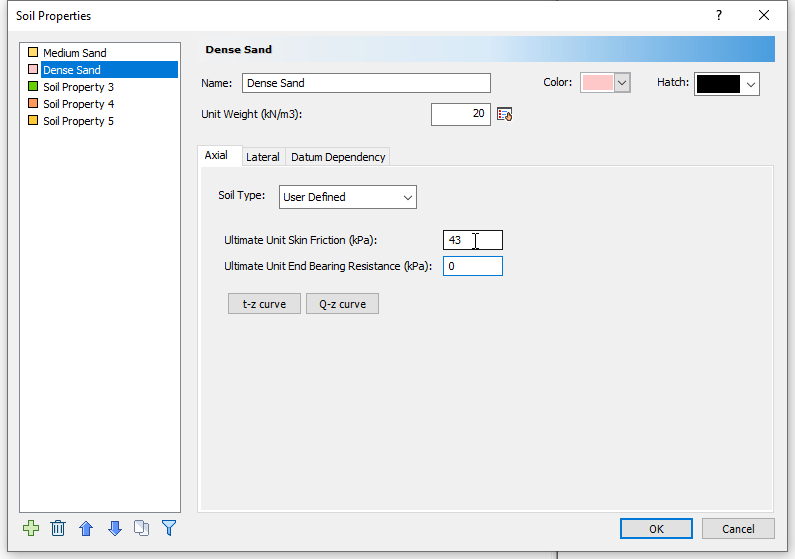
Displacement (mm) |
Stress to Max Ratio |
0 |
0 |
0.28 |
0.4 |
0.476 |
0.6 |
0.561 |
0.675 |
0.695 |
0.76 |
0.854 |
0.83 |
1.1 |
0.9 |
1.4 |
0.935 |
1.74 |
0.965 |
1.95 |
0.972 |
3.05 |
1 |
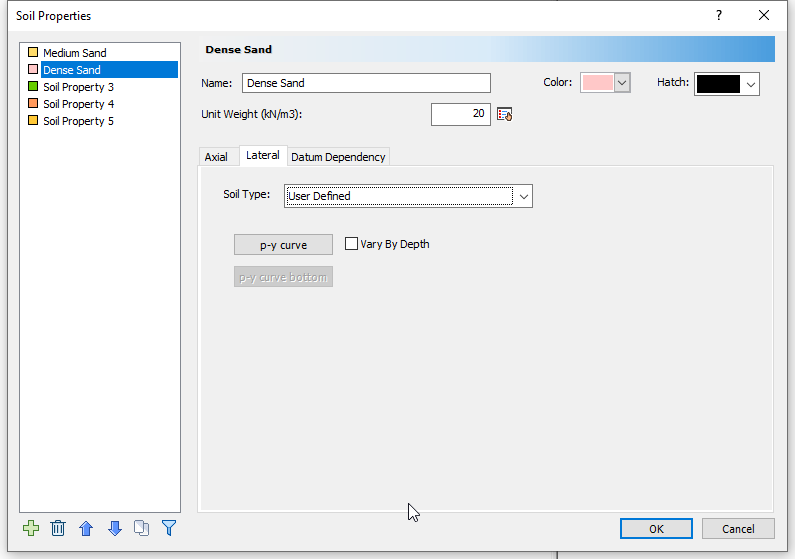
Displacement (mm) |
Soil Resistance (kN/m) |
0 |
0 |
1 |
300 |
20 |
1800 |
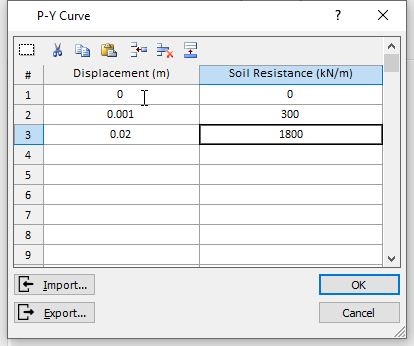
Axial tab
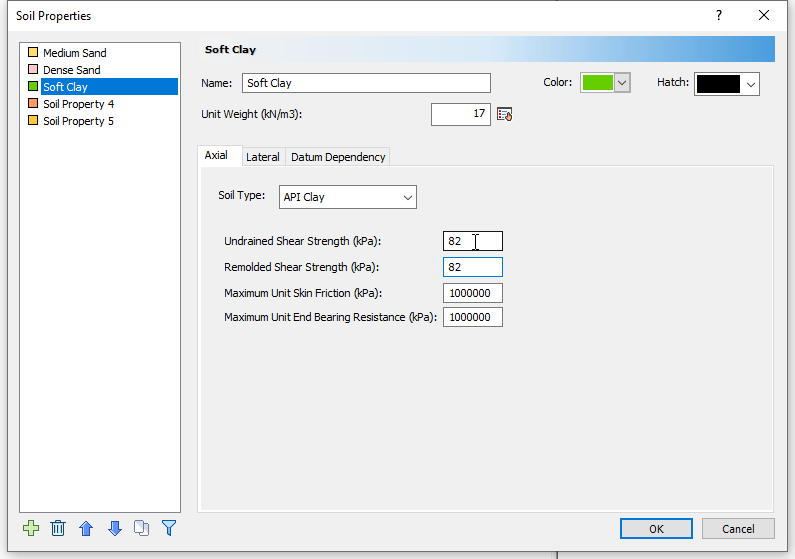
Lateral tab
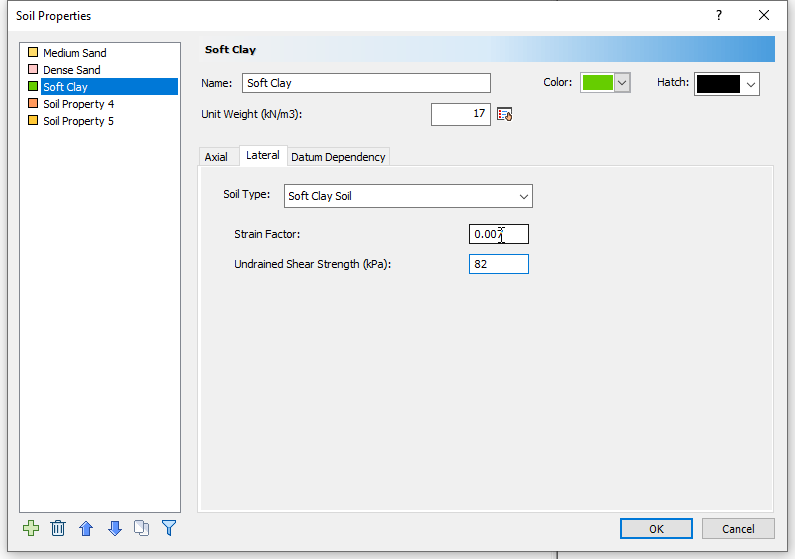
We have now defined all the soil materials. The next step is to define a borehole with these soil layers.
5.0 Edit All Boreholes
- Select Soils > Edit All (Boreholes)
 to open the Edit Borehole dialog. By default, only the first soil type (Medium Sand) we created is shown. We will add the other two layers.
to open the Edit Borehole dialog. By default, only the first soil type (Medium Sand) we created is shown. We will add the other two layers. - Click Insert Layer Below
 twice. The program will automatically add the two materials.
twice. The program will automatically add the two materials. - Enter the layer thicknesses shown in the table below.
- Click OK to close the borehole dialog.
Name |
Thickness (m) |
Medium Sand |
10 |
Dense Sand |
10 |
Soft Clay |
10 |
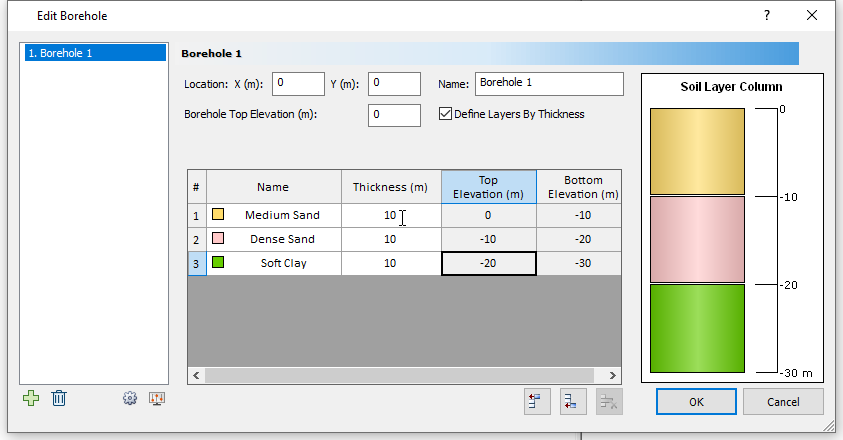
A borehole profile, representing the stratigraphy we just defined, will now appear in the Plan and 3D views of the software as shown below.
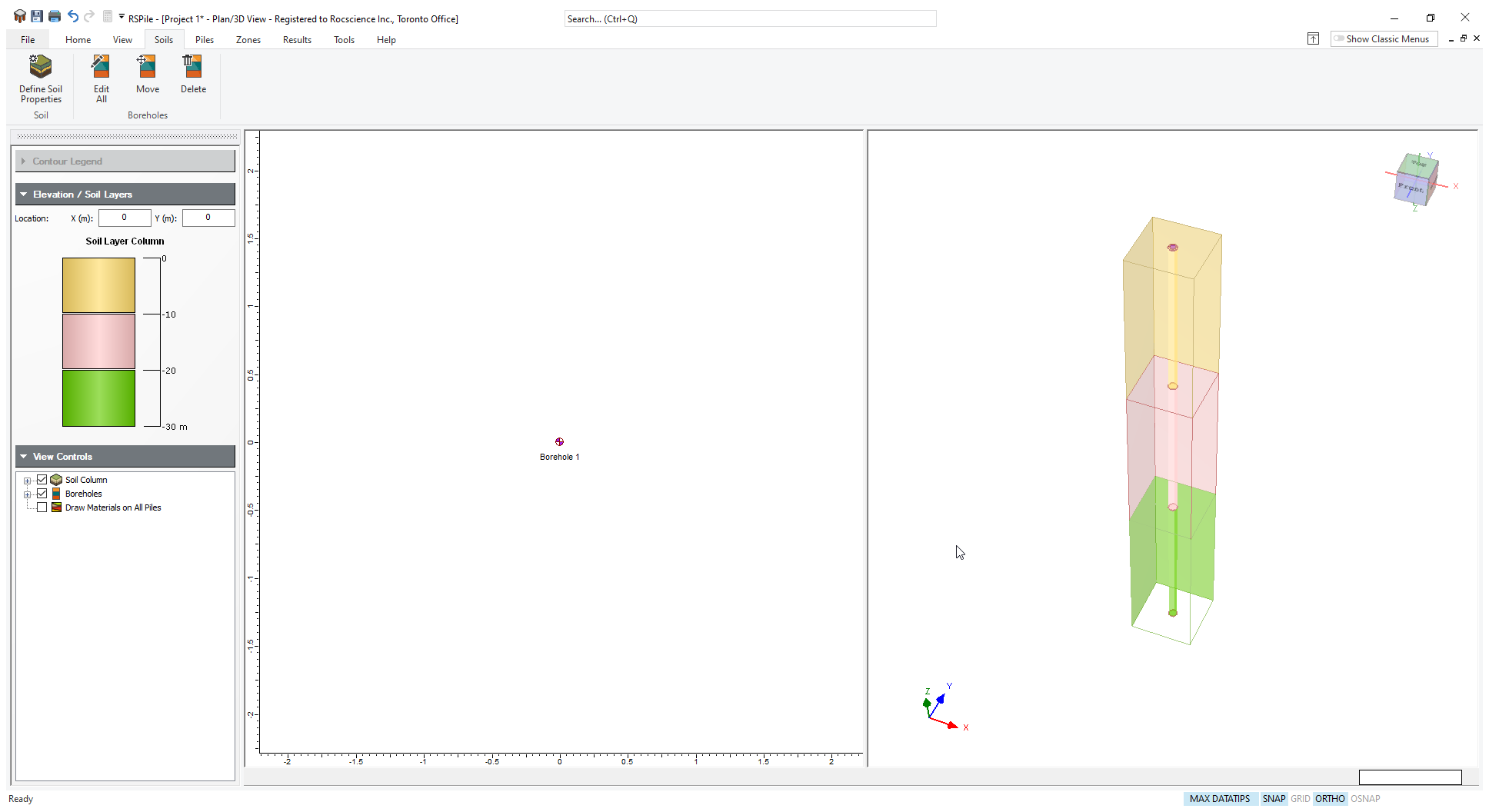
Next, we will define the structural properties of the pile in the Pile Section Properties dialog.
6.0 Pile Section Properties
- Select Piles > Pile Sections
 to open the Define Pile Section Properties dialog.
to open the Define Pile Section Properties dialog. - Select Pile Section 1 and enter the following properties:
- Click OK to close the dialog.
- Select Piles > Single
 to bring up the Add Pile dialog.
to bring up the Add Pile dialog.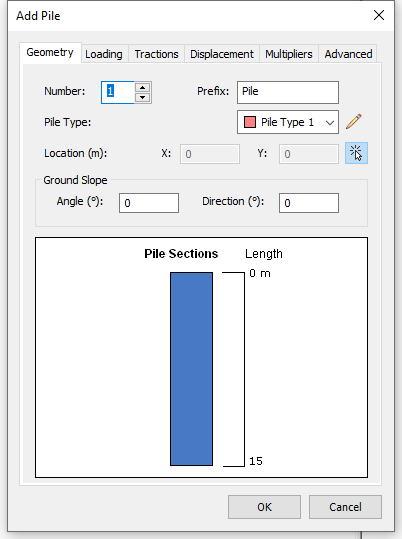
- Under the Geometry tab, click on the Edit Pile Type
 button (pencil icon). In the resulting Edit Pile Types of dialog, Pile Type 1 is assigned the Steel Pipe section property we defined earlier.
button (pencil icon). In the resulting Edit Pile Types of dialog, Pile Type 1 is assigned the Steel Pipe section property we defined earlier. - Enter a Steel Pipe length of 21m.
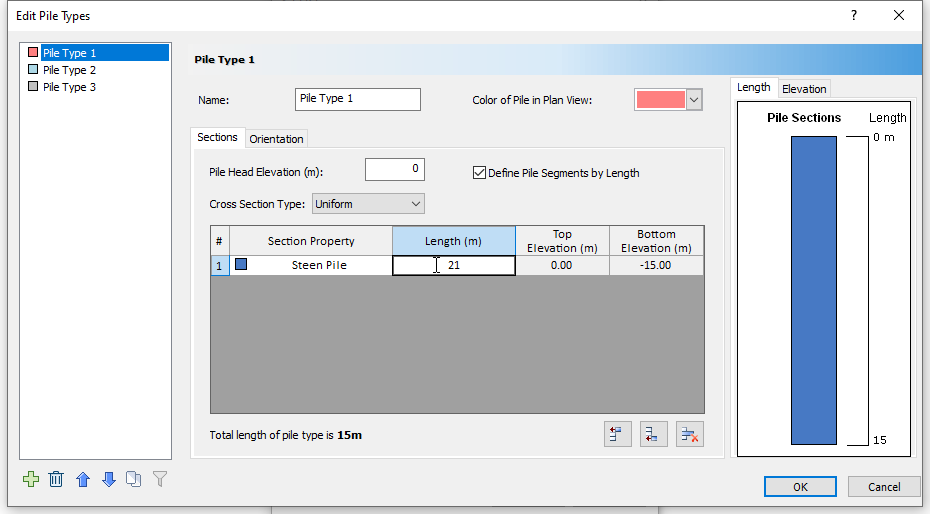
- Click OK to close the Edit Pile Type and Add Pile dialogs. RSPile will prompt you to enter a location (in plan view) for the head of the pile.
- If prompted, enter (0,0) in the Prompt line to place the pile and press Enter. (When the pile design is imported into Slide2, the piles will be placed at the locations specified in Slide2.)
Name |
Steel Pipe |
Section Type |
Elastic |
Young’s Modulus (MPa) |
2e5 |
Cross Section |
Pipe |
Pipe Outside Diameter |
0.61 |
Pipe Wall Thickness |
0.02 |
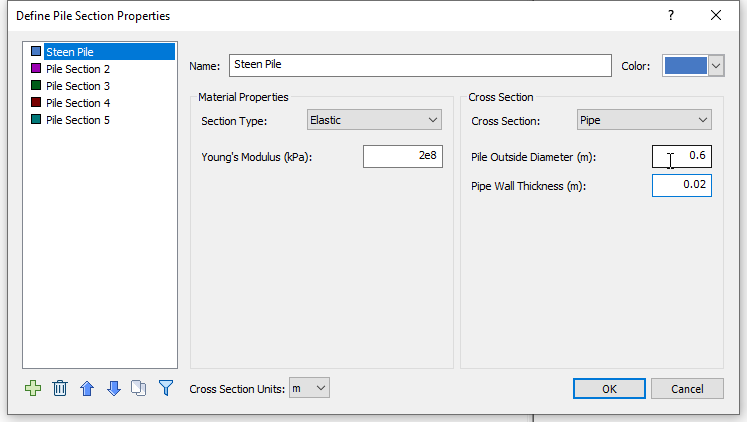
We will install the pile in the soil profile.
Although the pile length is 21 m in RSPile, when the pile is read into Slide2, it is assigned the length of the piles drawn in Slide2; the RSPile pile is either automatically extended or truncated to the lengths specified in Slide2.
Sometimes the design of a pile comprises multiple sections with different properties. When such piles are imported into Slide2 from RSPile, and their RSPile lengths differ from those in Slide2, they must be truncated or extended. If they must be truncated, the cross-sections in Slide2 will match the sections in RSPile. If the pile has to be extended in Slide2, then the extended portion in Slide2 will be the same as the bottom-most cross-section in RSPile.
Also, note that Slide2 does not accept RSPile designs with tapered or bell sections.
Now we will save our RSPile file and import it into the Slide2 model.
- Select File > Save As and save file as Tutorial 21 Pile Resistance using RSPile.rspile2 on your computer.
7.0 Importing RSPile Model into Slide2
Return to your Slide2 Tutorial 21 file.
- In the Support Properties dialog, click the folder
 icon below the RSPile File field. (Select Properties > Define Support
icon below the RSPile File field. (Select Properties > Define Support  to open it if you closed it.)
to open it if you closed it.) - Open Tutorial 21 Pile Resistance using RSPile.rspile2.
- In the dialog, tick the Show only used Slide2 materials
checkbox, and ensure that the materials in Slide2 are matched to their RSPile counterparts as shown below.
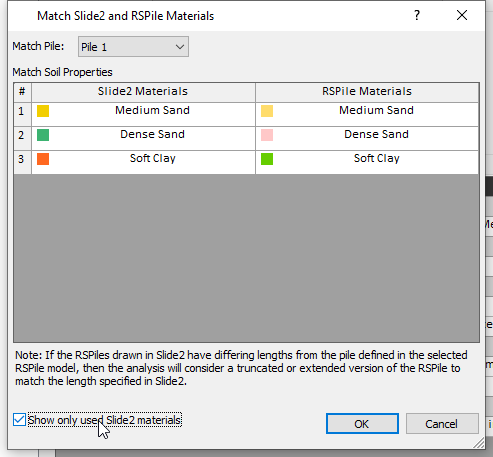
- Click OK to close the dialog.
The Match Slide2 and RSPile Materials dialog appears as shown below.
Now we are ready to compute the analysis.
8.0 Computation and Interpretation of Results
- Click on the Pile support scenario and note the location of the piles.
- Run the analysis (Analysis > Compute
 ) and view results (Analysis > Interpret
) and view results (Analysis > Interpret  ) when Slide2 computations are done.
) when Slide2 computations are done.
The Slide2 engine appears, which in turn calls up the RSPile compute engine. After Pile Analysis is completed, the RSPile engine automatically passes the pile resistance forces to Slide2 for slope stability calculations.
- Select Data > Show Support Force Diagram
 to turn on the Support Force diagram.
to turn on the Support Force diagram.
You should see the following figure for the Spencer FS analysis.
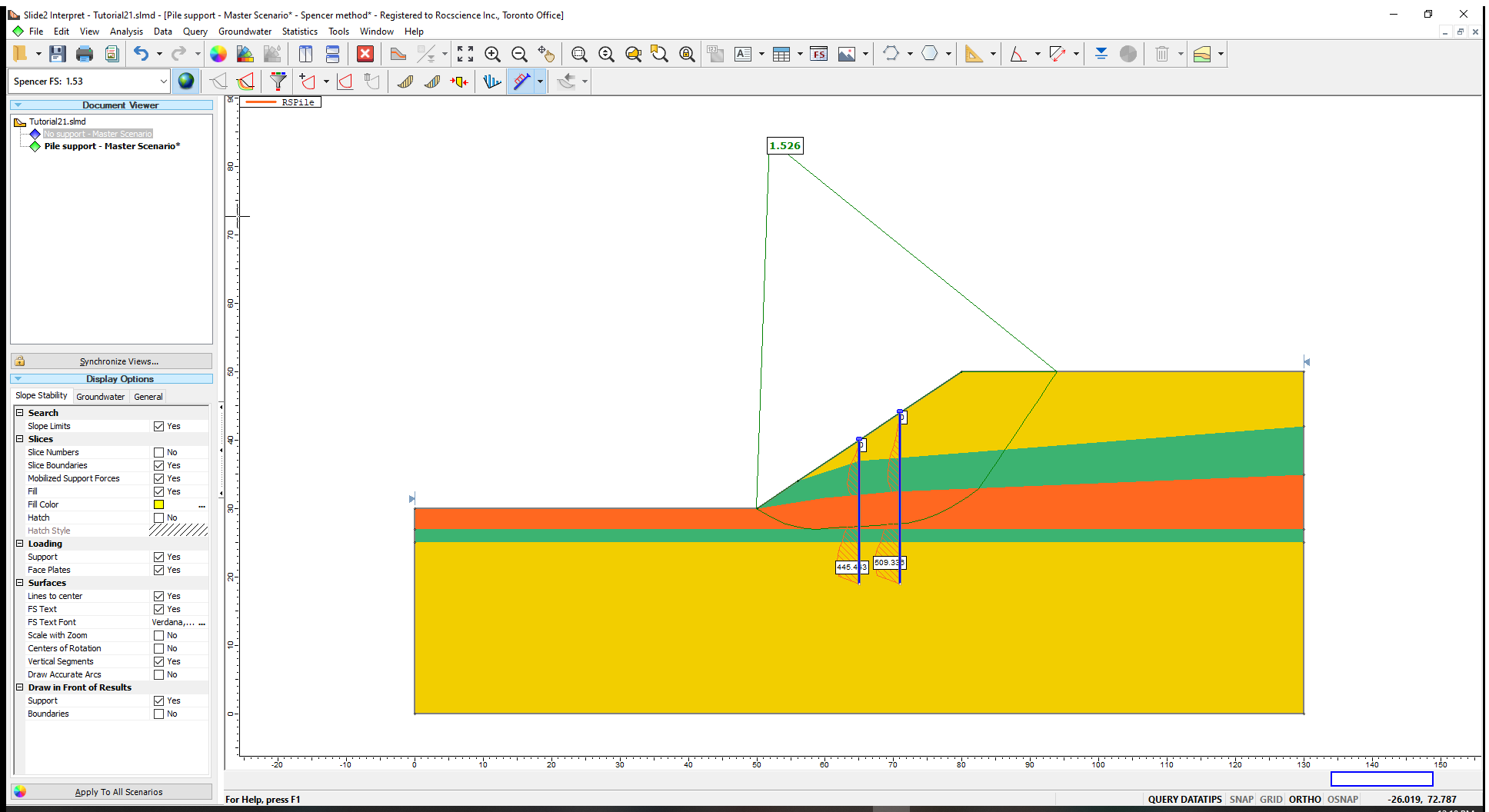
The safety factor of the critical surface has improved with the addition of Pile Supports.
- Select Query > Show Slices
 to view the pile resistance forces acting on the critical slip surface.
to view the pile resistance forces acting on the critical slip surface.
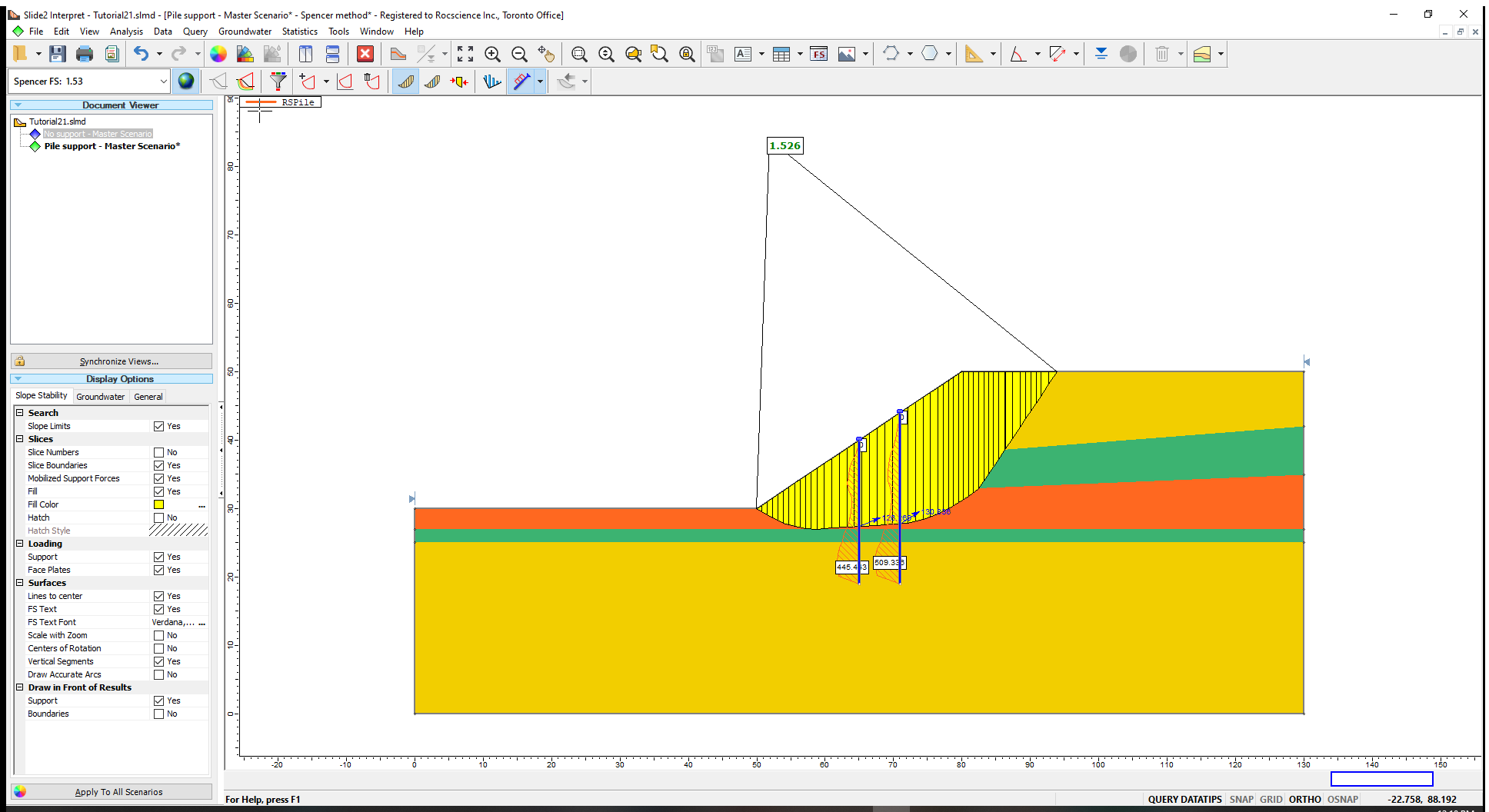
The pile resistance is indicated by the blue arrow with its origin located at the intersection of the pile and slip surface. Notice that the direction of pile resistance is always opposite to the direction of sliding although it may not always be tangent to the slip surface. Each slip surface analyzed will have a different pile resistance depending on the depth and angle of intersection.
Note that because the pile out-of-plane spacing is 5 m, the actual force for each pile is 5 times higher.
This part of the tutorial is now complete.
9.0 Additional Exercise: Verifying Pile Resistance using RSPile
You can verify the pile resistance results from Slide2 by using the same pile length and soil layer configuration for the RSPile model. For this tutorial, we will be verifying the pile resistance of the downslope, shorter pile. We will check whether the Slide2 pile resistance profile matches that from RSPile for the left pile.
We will develop an RSPile model using the soil layering from Slide2, and then compare the model’s results to the Slide2 pile resistance graph.
Note that this analysis will be completely run in RSPile.
- Return to the RSPile Model program and open the Tutorial 21 Pile Resistance using RSPile.rspile2 file if it is not already open.
- Go to Soils > Edit All Boreholes
 dialog and change the soil layer thicknesses to the following (to exactly match the stratigraphy at the location of the left pile in Slide2):
dialog and change the soil layer thicknesses to the following (to exactly match the stratigraphy at the location of the left pile in Slide2): - Click OK to close the dialog.
Name |
Thickness |
Medium Sand |
3 |
Dense Sand |
5 |
Soft Clay |
5 |
Dense Sand |
2 |
Medium Sand |
6 |
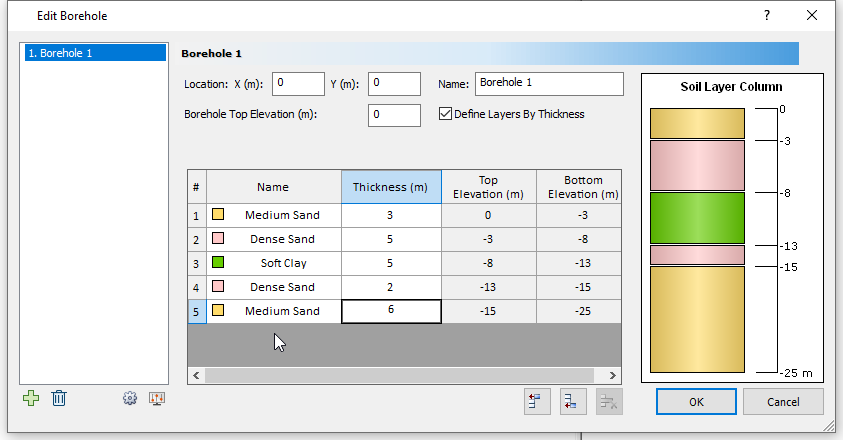
9.1 PILE RESISTANCE
- In Slide2, take note of the resistance force for the left pile (which is shown when Show Slices is enabled) – call this R’.
- Use the Tools > Dimension Angle option to measure the angle of the slip surface as it intersects the left pile – call this θ.
- Measure the distance from the top of the pile to the point of intersection with the slip surface – call this L.
- The maximum soil displacement input into Slide2 to calculate pile resistance is 25 mm. Resolve this into an axial (vertical) and lateral (horizontal) component using θ (i.e., Dy and Dx in the diagram).
- The variables are shown schematically below:
- Right-click on the pile in the Plan view and select Edit Pile.
- Go to the Displacement tab in the Edit Pile dialog:
- Ensure you have selected the Displacement Profile radio button
- Click on the dropdown menu and select Profile = Displacement Profile 1.
- Click on the Pencil
 icon and specify the following profile:
icon and specify the following profile: - Click OK to return to the Edit Pile dialog, and then switch back to the Geometry tab.
- Change the Ground Slope angle to +34° and direction (bearing in the horizontal plane) to 270°. The direction of the ground slope is measured clockwise from the Y-axis (we can think of it as the north) in RSPile, and a positive Ground Slope angle dips downwards. Click OK
- Recalculate by selecting Results > Compute

- Right-click on the pile and select Graph Pile

- Change the graph and table data so that you can see both Beam Shear Force X’ and Beam Axial Force. This is done as follows for the graph and table, respectively:
- Select Chart > Edit Charts
 Click on the second Chart Output and select Beam Shear Force X’
from the dropdown. Click on the third Chart Output and select Beam Axial Force. Click OK.
Click on the second Chart Output and select Beam Shear Force X’
from the dropdown. Click on the third Chart Output and select Beam Axial Force. Click OK. - Select Chart > Edit Table Columns
 Click Match to Charts select the same results data as the charts, and then click OK.
Click Match to Charts select the same results data as the charts, and then click OK.
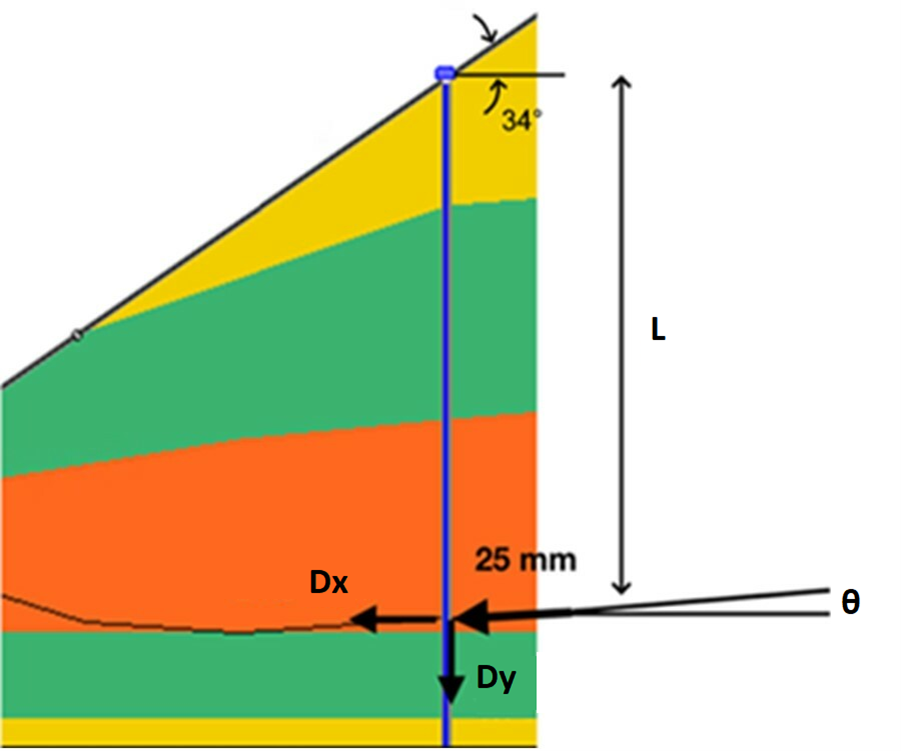
We will now enter the above information into RSPile.
# |
Depth (m) |
X Displacement (mm) |
Y Displacement (mm) |
Z Displacement (mm) |
1 |
0 |
-Dx |
0 |
-Dy |
2 |
L |
-Dx |
0 |
-Dy |
3 |
L+0.01 |
0 |
0 |
0 |
4 |
21 |
0 |
0 |
0 |
The slip surface intersected the pile at L m in Slide2 so we will look at the two depths, D1 and D2, such that D1<L<D2, recorded in the RSPile output and interpolate.
At a depth of D1, take down the shear force, S1, and axial force, A1. Calculate the resultant force, R1. At a depth of D2, do the same to get R2. Interpolate these to get the resultant, R at a depth of L.
Now go back to the R’ we obtained from Slide2. Recall that, due to the 5 m spacing, the program’s pile force should be multiplied by 5, yielding a magnitude of R_Slide2. Compare this force to the R obtained from RSPile. They should be very close.
Any discrepancies are due to the linear interpolation of the resistance at two locations. In Slide2, the resistance functions are constructed for the number of sliding depths as set in RSPile and the soil displacement is varied at each sliding depth to account for the unknown slip surface angle of intersection. First, linear interpolation is done to compute the resistance function for the exact component of soil displacement produced by the slip surface based on the closest tested soil displacements. Second, linear interpolation is done to compute the resistance for the exact sliding depth since the tested sliding depths are unlikely to align exactly with the actual slip surface intersection with the pile.
RSPile provides more control over the exact soil displacement and sliding depth since we are verifying a slip surface under analysis. However, repeating this resistance computation for every slip surface in Slide2 is rather tedious, necessitating an automated process. Even with a relatively low Number of Intervals, the resultant pile resistance computed in RSPile will be very close to that from Slide2 (within typically accepted tolerances).
This concludes this tutorial.